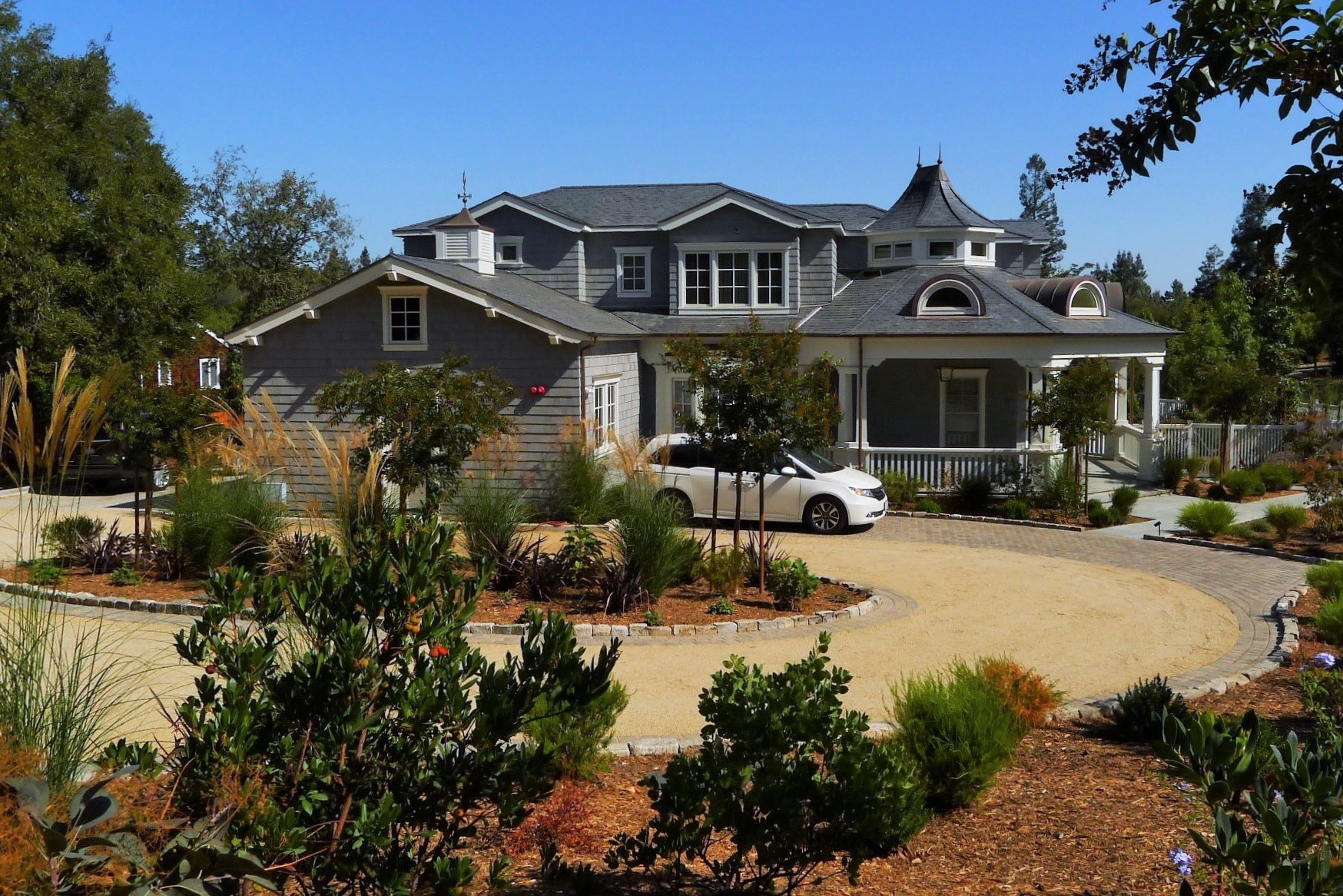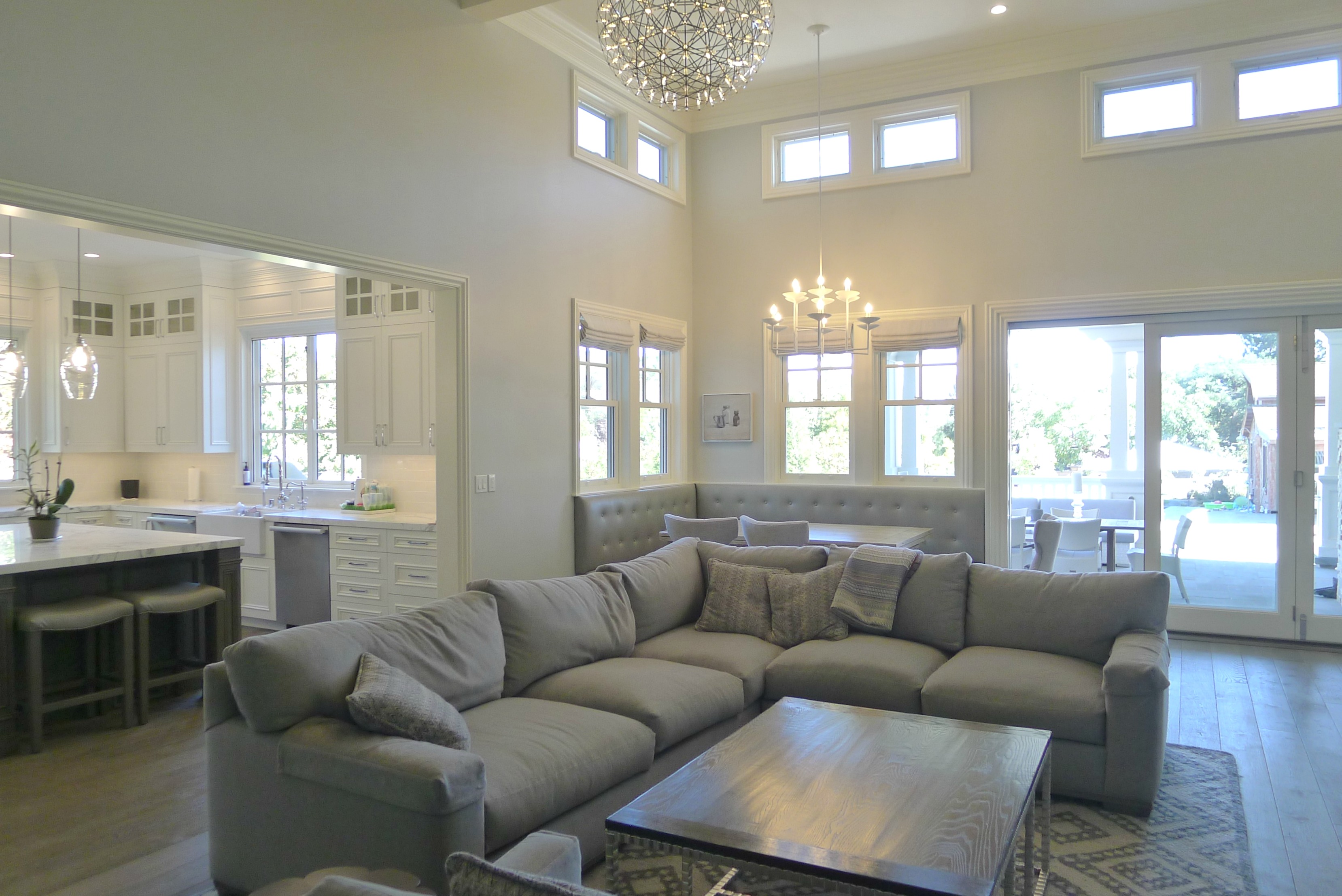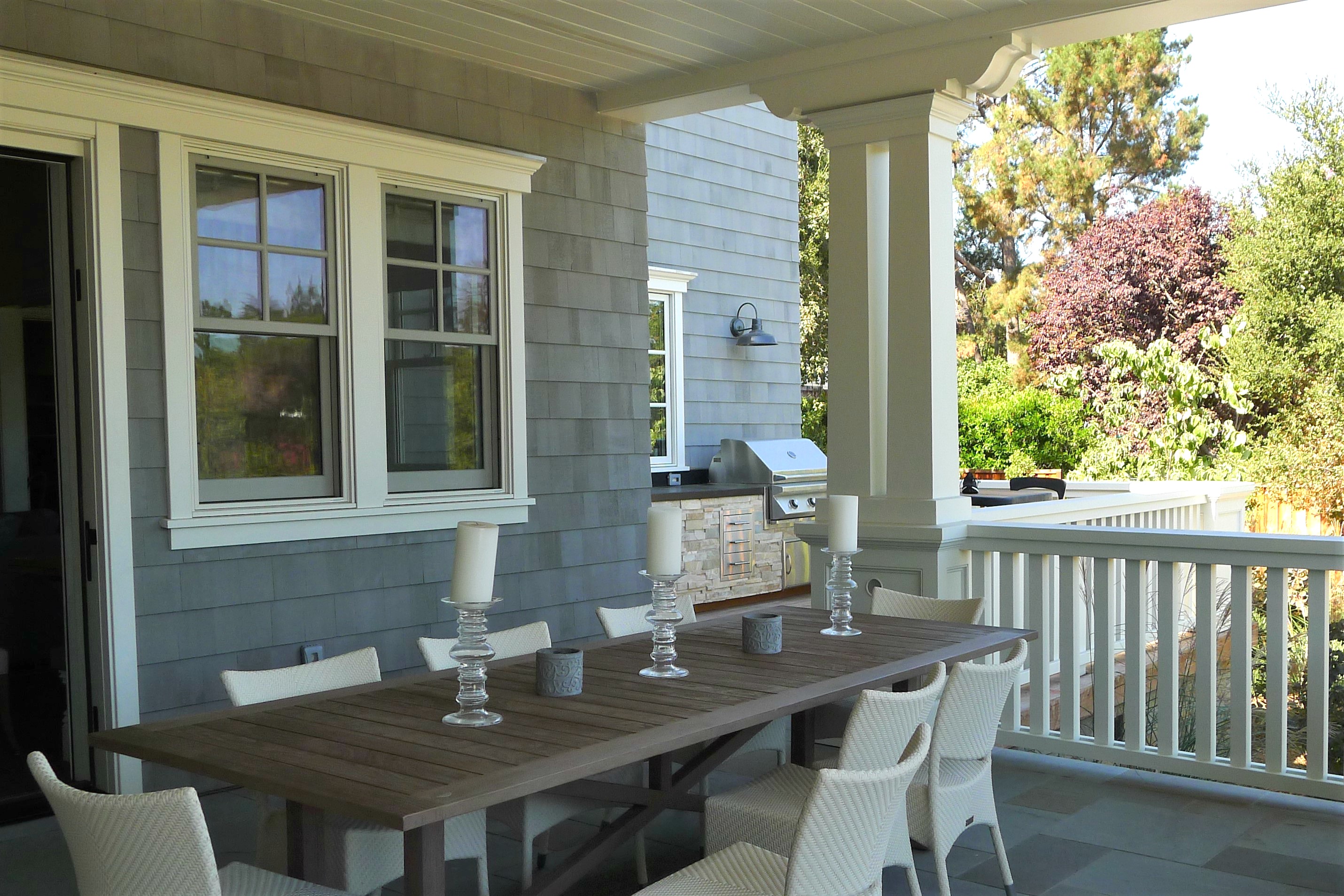One of our estate projects just got completed, a large main house with pool house, pool and landscaped grounds for a high-tech entrepreneur and his growing family. While the design of the exterior started with the inspiration of a particular house that the owners loved, it gradually took on a more original character and, in my head at least, a storyline. Maybe it’s my school-age background in theater and my love of movies but sometimes I like to imagine a ‘backstory’ for our projects. It helps give them a unifying theme and gives my imagination something on which to focus.

While the clients’ acre and a quarter parcel wasn’t large enough for a real farm, it seemed like they enjoyed the idea of being ‘gentleman farmers’, of living in the country, growing some of their own food, maybe having some farm animals, and allowing their kids to grow up with country values. Their esthetic values were more elegant 19th century than farmhouse, however, so I started to imagine what a successful farmer in the most fertile land might erect for a house. Maybe in upstate New York, or in the Amish country near Philadelphia. Having made his thousands (we’re talking 1897 dollars, here) in soybeans, hogs, milk and cheese, using the most up to date techniques, the farmer heads off to the big city in his horse drawn cart to find an architect to design his estate. He doesn’t need to slop the hogs himself anymore and his wife wants all the modern conveniences, even indoor bathrooms … and his kids will be heading to prep school, not to the barn, for their advanced education.

Their house will have bedrooms and bathrooms for each child, a place to read them stories before bedtime, a mud room where messy crafts can happen, a playroom for games, an office for Papa, a formal parlour for guests, a big kitchen where Mother can manage the household, and a dining room where twenty family members can gather for Thanksgiving. And the big fancy entry hall where the biggest Christmas tree in the county will stand each winter. The farm will still be there in their back yard.



So our farmer builds his elegant farmhouse, raises his kids and sits out his retirement years on the front porch rocking in the sun; a hundred years pass and the house still functions well for his descendants. The farm been sold off except for a meadow behind the house; the back forty has been reduced to a small stand of trees, but the barn is still there, across the yard. This image of elegant, comfortable farm life is what we tried to bring to life for our clients.’

One of the aspects of the project that I’m proud of is our concept for the site planning. Our real twenty-first century family has small children, and I conceived of them taking a tour of the ‘farm’ on their tricycles ATV’s, looping around the meadow from the kitchen garden, past the weeping willow, through the wild woods, stopping at the barnyard to gather eggs for mom, pausing at the pond to feed the ducks, and back home to have lunch on the back porch. Of course, the pond is actually a swimming pool – ducks not welcome — and the barn is really a guest house, but you get the picture. My biggest disappointment: deletion of a silo intended to accompany the barn, which would have housed a spiral stair up to a zip line platform. But maybe in a few years…
With huge thanks to our fabulous clients, and the incredible team, including the general contractor McMills Construction and Kimberly Larzelere, the interior designer.


Leave a Reply